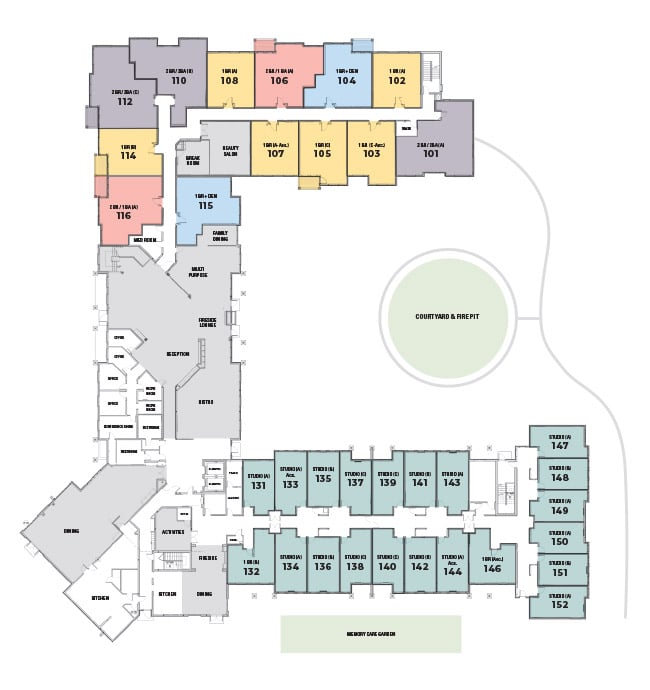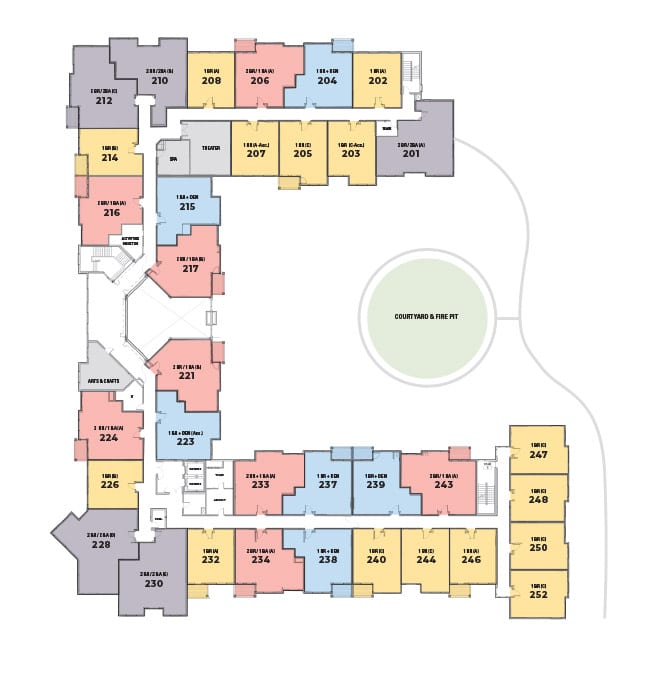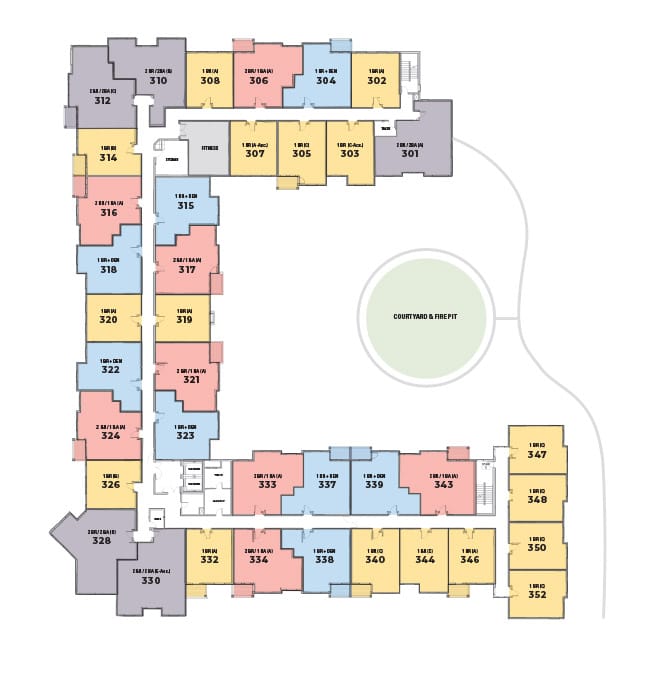
Independent Living
Enjoy Vibrant Senior Living with Freedom and Convenience
Independent Living at Meadowview of Johnston gives older adults the perfect balance of community, connection and independence. Residents enjoy a wide range of amenities, services and wellness programs designed to support an active and fulfilling lifestyle
You can choose from one-bedroom, one-bedroom plus den or two-bedroom apartment homes. Each residence features a full kitchen with stainless steel appliances, a bathroom with a zero-entry shower and grab bars, a washer and dryer, individual heating and air conditioning controls and decorator roller shades on all windows.
All-Inclusive Living with Comfort and Convenience
Monthly rent includes property taxes, maintenance, and utilities (excluding personal telephone), along with satellite television offering more than 45 channels and basic Wi-Fi throughout the community. Light housekeeping is provided every other week. Residents can enjoy a continental breakfast in the community dining room each morning. Transportation is also available for scheduled outings and shopping.
Additional Services Available
Optional services include flexible meal plans, room service, a storage locker, underground heated parking, an on-site salon/barbershop and landline telephone service. We also welcome pets, so your companion can be part of your new home.
Independent Living Apartment Styles
Independent Living floor plans at Meadowview of Johnston offer spacious rooms and ample storage, and are ready to be adorned with your own furniture and accessories. A full kitchen with new stainless steel appliances, bathroom with zero-entry shower, and other features lend to a beautiful and comfortable personal space.









