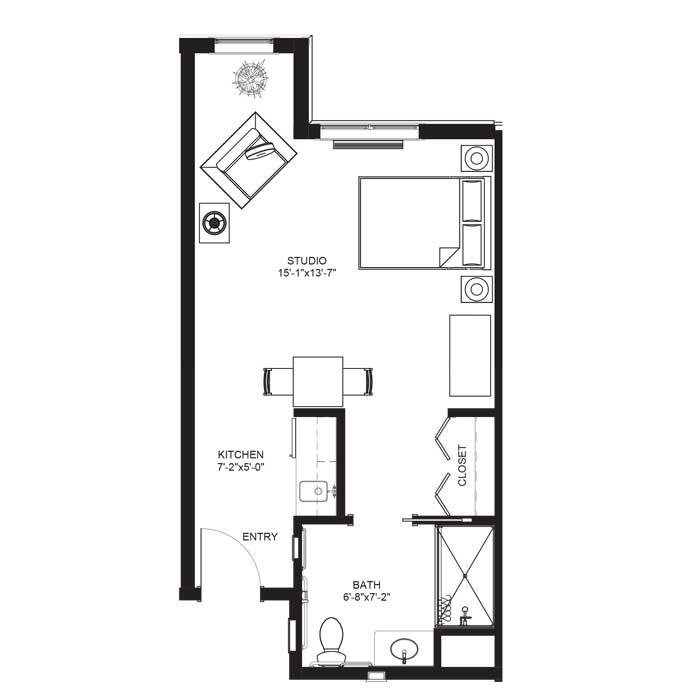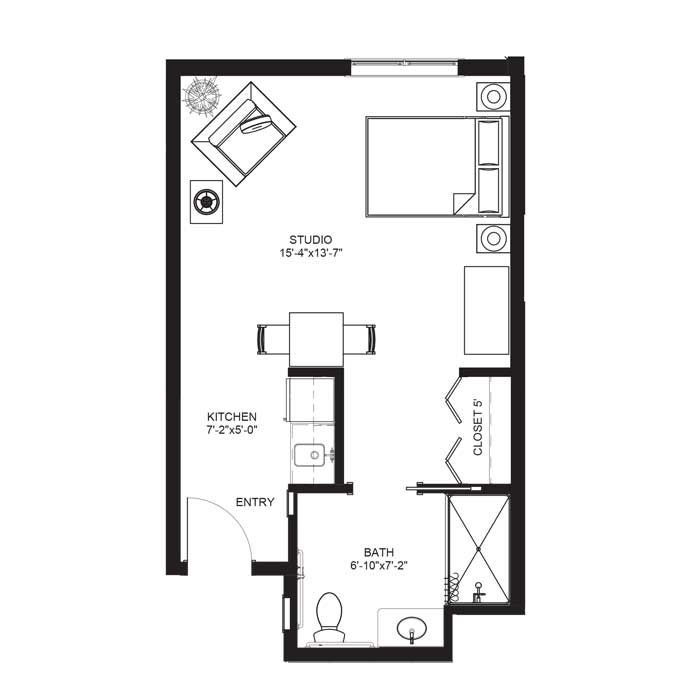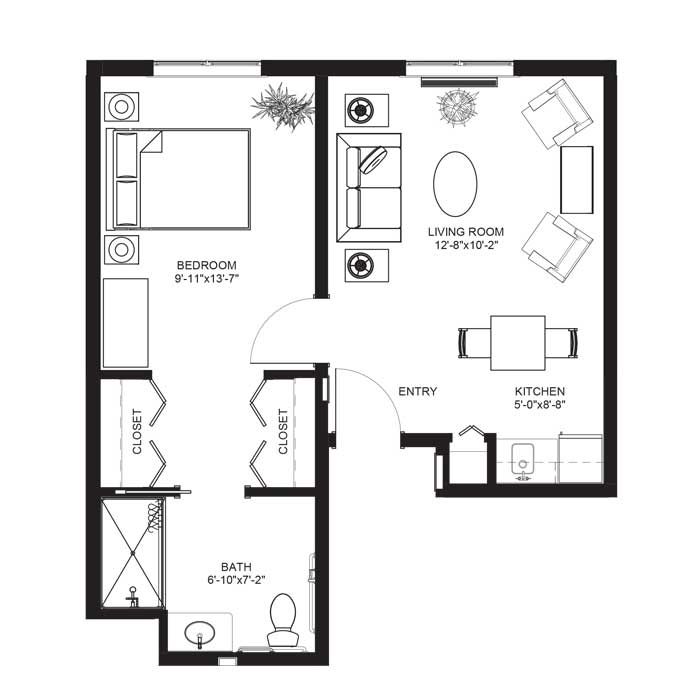
At Meadowview of Johnston, choose from floor plans ranging from cozy studios to spacious two-bedroom apartment homes.
Floor Plan Options
Filter by:
Contact us to tour!
Meadowview of Johnston is convenient to Urbandale, Saylorville, Grimes, Windsor Heights, Ankeny and Des Moines, IA. Contact us today to schedule a tour!









